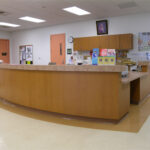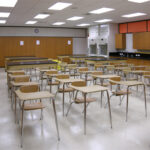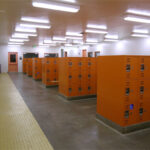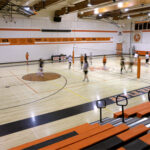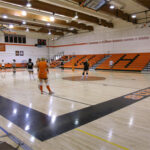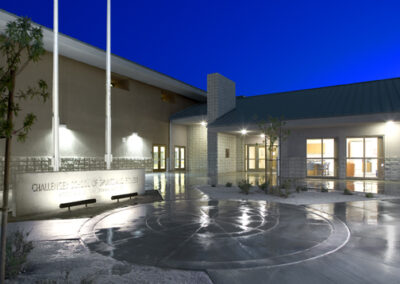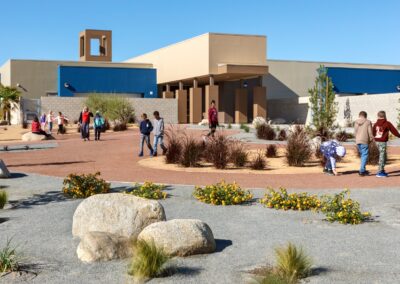This project comprised modernization of the “original” campus buildings. The scope of work included major renovation of the administration/library building, classrooms, science labs, cafeteria, kitchen, gymnasium, and locker facilities. Upgrades to the campus electrical, data, and HVAC systems were included. The project was “phased” to minimize disruptions to the school and take advantage of scheduled school breaks for phasing transitions. Close coordination with the District resulted in minimal need for “temporary housing”, further reducing District costs.
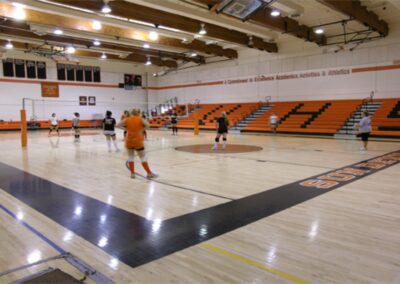
Apple Valley High School
This project comprised modernization of the “original” campus buildings. The scope of work included major renovation of the administration/library building, classrooms, science labs, cafeteria, kitchen, gymnasium, and locker facilities. Upgrades
Apple Valley, CA
