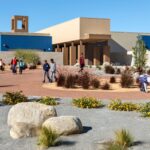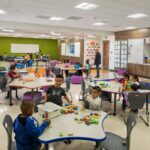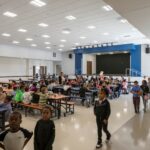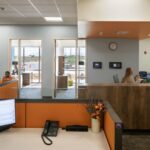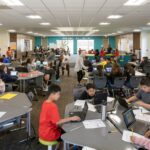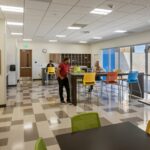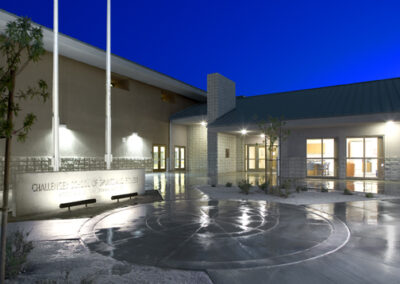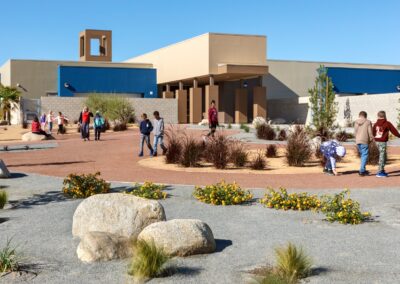The Dr. Ralph H. Baker 21st Century Learning Center project is designed to provide a “21st century learning environment” to the children of the Victor Elementary School District. This 67,500 square foot campus shall accommodate up to 750 students in an adaptive, open plan layout. This innovative school features 3 separate teaching pods including: 2 TK spaces, 4 kinder spaces, 12 lower grade spaces and 12 upper grade spaces. Traditional RSP and SDC rooms, restrooms and support spaces are incorporated into each teaching pod. The facility is organized around one central circulation corridor providing access to all teaching pods as well as an administrative area, 2 stem labs, reading / technology room, MPR with stage and kitchen. LEED equivalent strategies to address current Title 24 code requirements include: computer controlled LED low voltage lighting systems, low flow plumbing fixtures, high efficiency HVAC systems controlled by EMS, highly reflective TPA roofing system and thermal enhancements to the building’s envelop. Other site improvements include: xeriscape planting, outdoor amphitheater, covered play equipment areas, soccer and baseball fields.
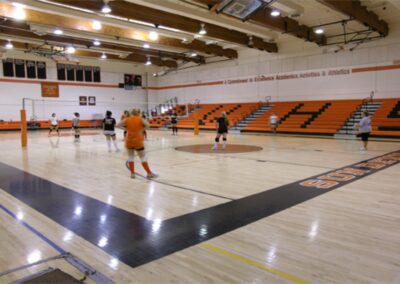
Apple Valley High School
This project comprised modernization of the “original” campus buildings. The scope of work included major renovation of the administration/library building, classrooms, science labs, cafeteria, kitchen, gymnasium, and locker facilities. Upgrades
Apple Valley, CA
