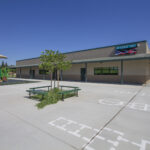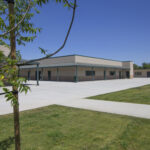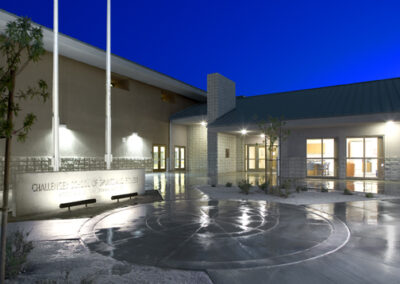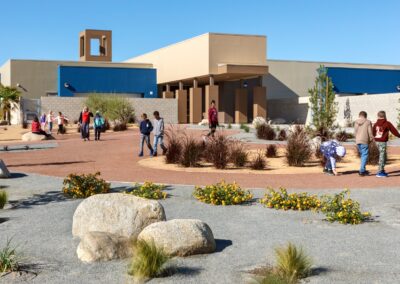The Merced City School District created their first K-8 school to reorganize the District grade levels at all other schools. The entire District reorganization depended on this school being completed by August 2015. In order to expedite the design and construction, the project design was started in March 2014 and had to be 100% completed in less than 18 months by August 2015. Without the use of modular buildings, the District utilized a previous classroom design that both the Architect and California Professional Management have built before, are a very competitive price, and simple to build with covered walks around the building. The scope includes a total of 18 permanent classroom buildings, a new modular band room that replaced a 30 year old modular band room, relocation of 6 modular classrooms, site fencing, additional elementary and visitor parking, and ADA site upgrades for about 115,000 square feet of the site. CPM continues to work with the District on this campus transformation that started in 2007. This was placed on hold due to funding, and the first project, a joint-use gymnasium, was completed in 2011 with several more projects to come.
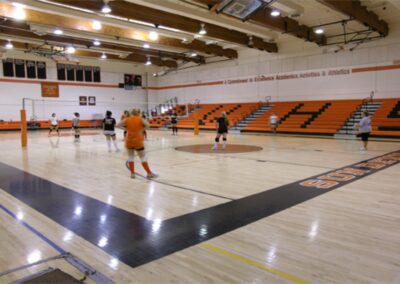
Apple Valley High School
This project comprised modernization of the “original” campus buildings. The scope of work included major renovation of the administration/library building, classrooms, science labs, cafeteria, kitchen, gymnasium, and locker facilities. Upgrades
Apple Valley, CA
