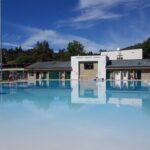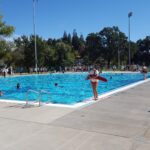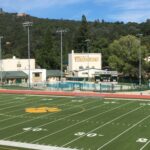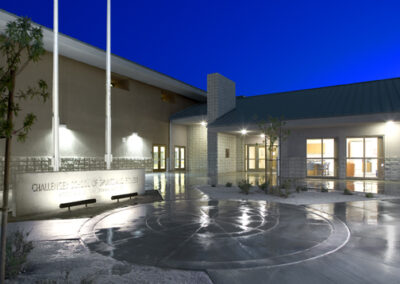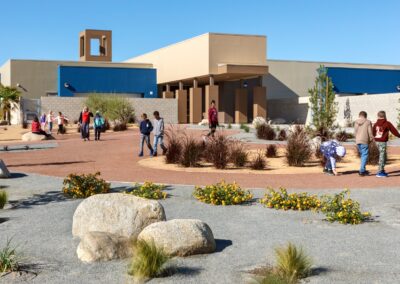In November 2012, voters approved the Sonora Union High School District’s $23 Million bond issuance for the Sonora High School Measure J Improvements. WLC Architects (along with California Professional Management) was hired under the “single-source” integrated project delivery methodology to assist the District in prioritizing the Bond program project “wish list” (scope, budget, and schedule) and provide comprehensive design and project delivery services. CPM evaluated the District‘s wish list against current building code “must-do’s” to address structural safety, fire and life safety, and ADA site and building access concerns. After prioritization was complete, it was determined to obtain Division of the State Architect (DSA) approval for all priority projects in one comprehensive submittal to allow for possible changes in funding and/or phasing. Phase 1 scope of work included: renovation of the Humanities Building including 20 classrooms, ADA upgrades, new fire alarm system and related site improvements. Phase 2 included: major renovation and addition to the cafeteria / kitchen, administration reroof, ADA upgrades, new fire alarm, new athletic track and field, new entry bridge and related site improvements. Phase 3 incorporates a new aquatics center. All phasing was conceived without the use of interim housing to address budgetary concerns. During the initial phasing of work, the District was challenged by a lawsuit brought by a few local citizens requiring numerous phase schemes to accommodate the legal issues the District was faced with. Making the project even more challenging was the winter of 2016-17, bringing over 65 inches of rain to the site while constructing a new aquatic complex next to a year-round stream. CPM was successful in bringing this project to completion in time for the start of the new school year.
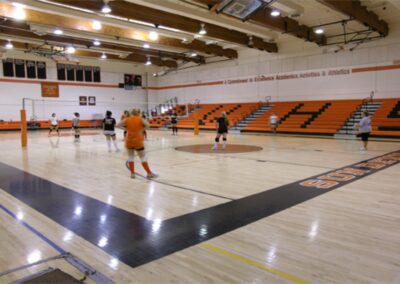
Apple Valley High School
This project comprised modernization of the “original” campus buildings. The scope of work included major renovation of the administration/library building, classrooms, science labs, cafeteria, kitchen, gymnasium, and locker facilities. Upgrades
Apple Valley, CA
