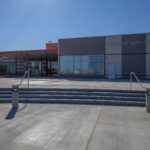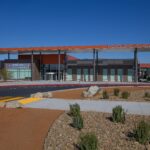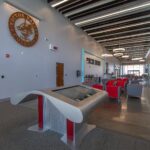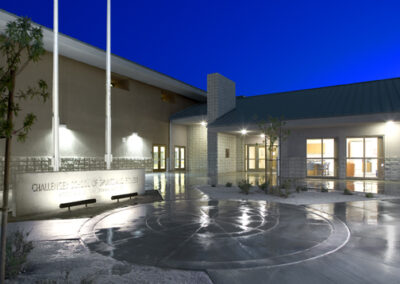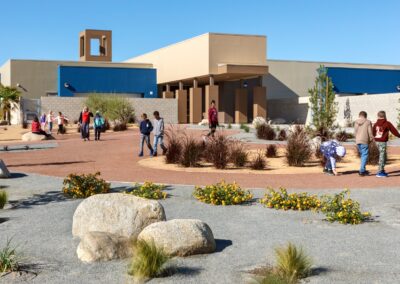The College added a much-needed Student Resources Building located in a prime area that required some road rerouting and major utility relocation before the building’s footprint could be started. This project is a Construction Type V-B, it was reviewed by the Division of the State Architect, and also had a full‑time Inspector on-site. California Professional Management was brought on board after the project bid to replace the College’s prior Construction Manager. The unique way in which CPM was hired by the College was due to the recommendations made by local trades who were on the project already and knew that CPM’s ability to run a project on a tight schedule and coordinate the trades efficiently would be a positive on this project. CPM ran this construction site on schedule in lieu of the 24 rain/wet days that occurred once our firm began the project.
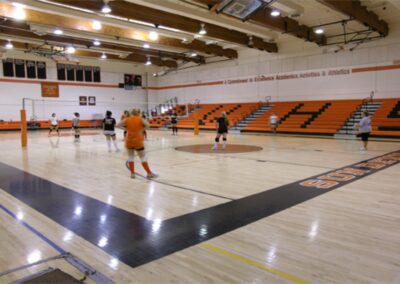
Apple Valley High School
This project comprised modernization of the “original” campus buildings. The scope of work included major renovation of the administration/library building, classrooms, science labs, cafeteria, kitchen, gymnasium, and locker facilities. Upgrades
Apple Valley, CA
