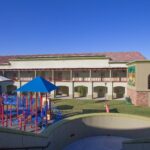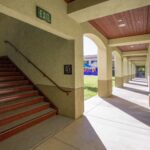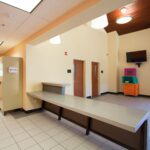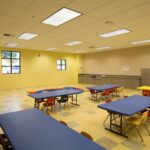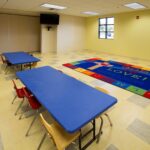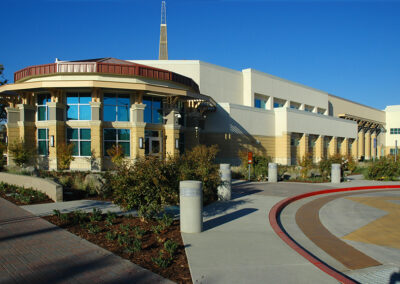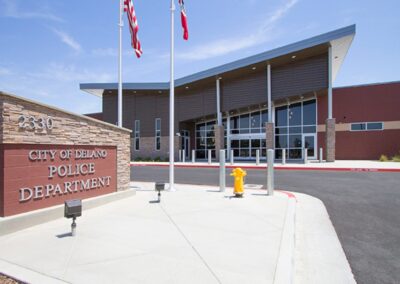With continued growth, the Abundant Living Family Church (ALFC) found themselves in need of room to expand their “Abundant Kids” children’s ministry facilities. As a result, WLC was commissioned to both design and build ALFC’s Classroom Building Addition project. This two-story, 18,225 square foot facility is comprised of eight large classroom spaces, reception and office space, in-room toilet facilities, storage and electric traction elevator. The project required WLC to plan and reroute all campus existing utilities outside of the new building addition footprint prior to the start of building construction. Initial relocation of existing utilities took two months to complete (without any disruption of service), resulting in a remaining eight month construction duration. In the last month of construction, ALFC added over $70,000 of enhancements to the project via change order.
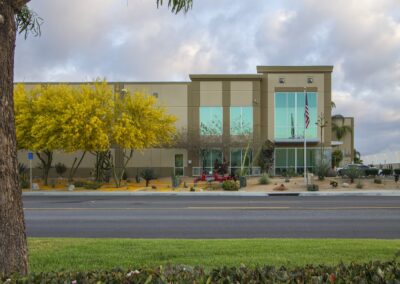
West Valley Mosquito & Vector Control District – Phase ll
The WVMVCD TI – Phase II project was initially envisioned by the Owner to be a “simple” office expansion within the second floor their existing warehouse facility. The Owner worked with their Architect to develop the scope of work to include: 1)
Ontario, CA
