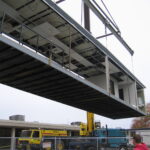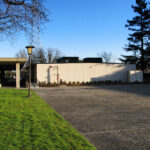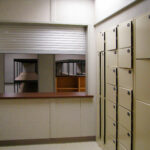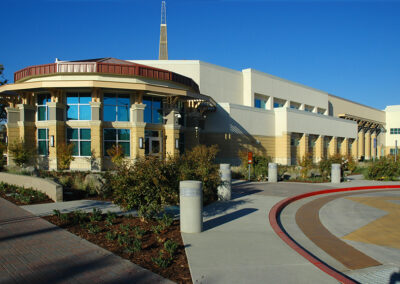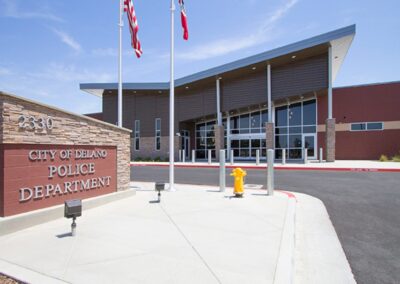WLC was challenged to design and construct a temporary facility to house an overloaded evidence processing and storage. The building was also to house twelve investigators, including two offices, a briefing room, and two soft interview rooms. Given a strict budget of $2 million, including soft costs, furnishings, and equipment, the building was designed within modular building dimensions. Evidence includes a separate lab area and cold storage room. Fixed shelving was installed for evidence storage. Pass through lockers and a refrigerated evidence locker are also included in the evidence drop-off area.
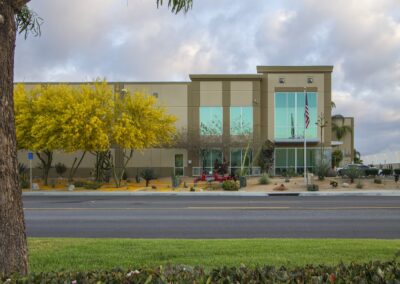
West Valley Mosquito & Vector Control District – Phase ll
The WVMVCD TI – Phase II project was initially envisioned by the Owner to be a “simple” office expansion within the second floor their existing warehouse facility. The Owner worked with their Architect to develop the scope of work to include: 1)
Ontario, CA
